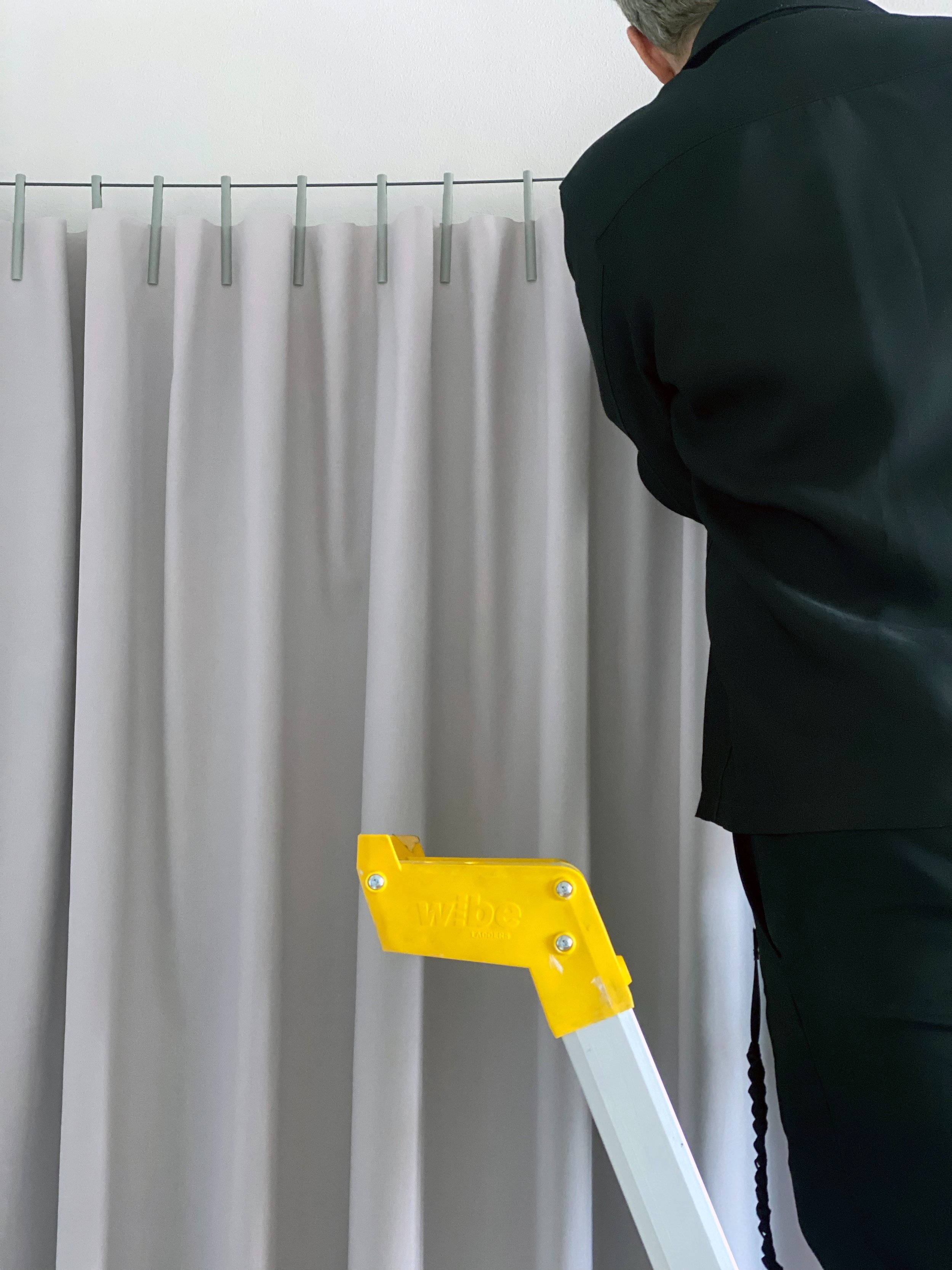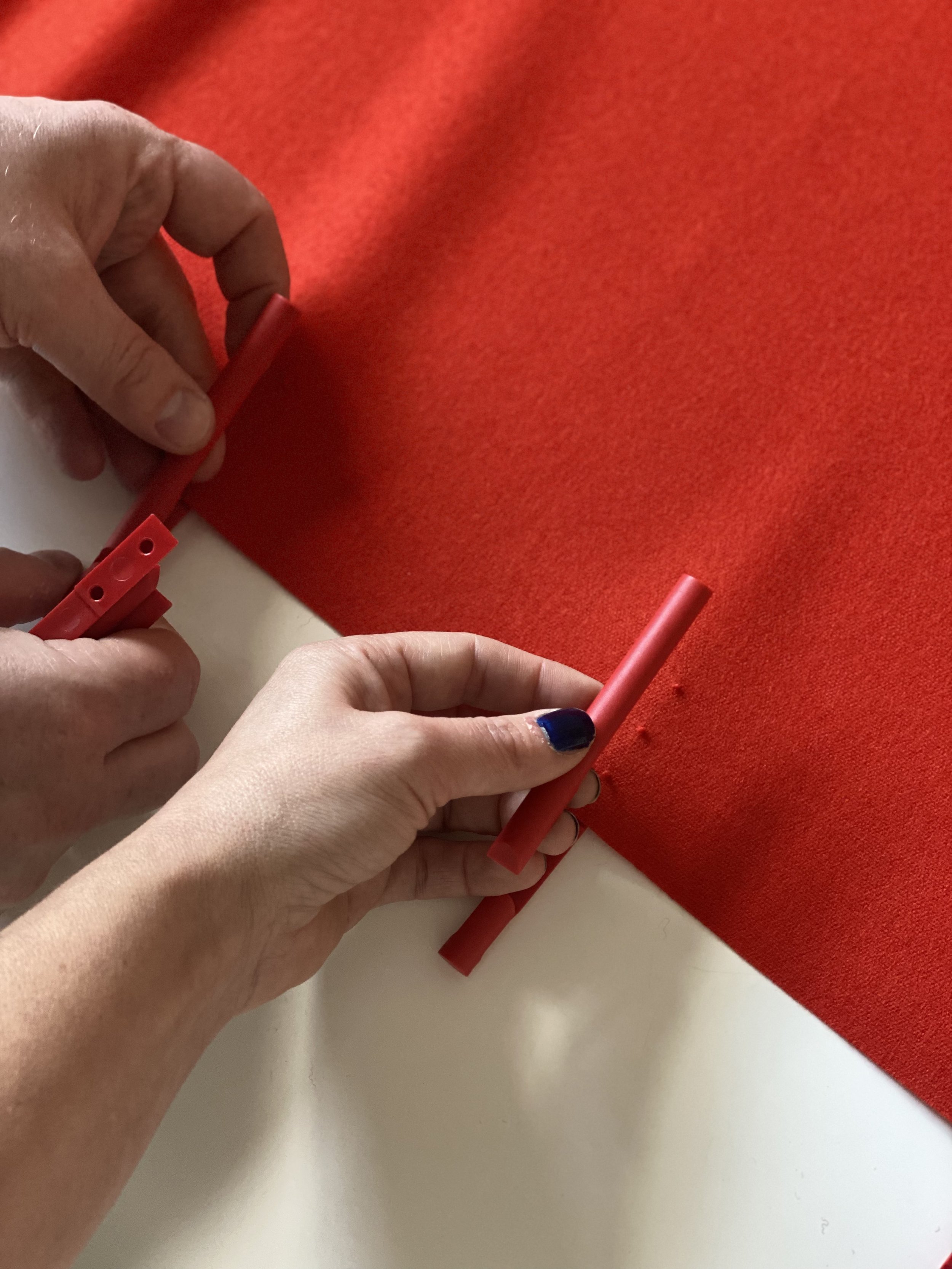The design office as a ‘spatial portfolio’ – a creative and collaborative space
Client: Strategic design agency BVD
Team: Charlotte Ryberg (workshop, design concept, interior design), Olle Duhlin (project management/on site support)
Interior design for well renowed design agency BVD’s office in Södermalm in Stockholm.
We started by facilitating a workshop with the whole staff, listening and learning. The architectural space had a unique charactere, formerly a brewery. To relate to that while creating an office space that brought out the studios identity in colour, shape and materiality, as well as in a certain spirit. A starting point and demand was also to create a spatial layout and functional solutions that supported their day-to-day creative work as well as interaction with their clients. Can we see the space as a large scale, spatial portfolio and invite them into the BVD world?
With a new spatial layout, we set up an atelier space, enhancing the possibilities for performing the creatives craft (prototype packaging design, create moodboards etc) than previous layout focusing on screen based work. This also helped to showcase their skills and vast experience. All furniture was made bespoke, such as an atelier table, work desks by the windows, atelier bookshelf for archive boxes and presentation boards etc.
We created a new a new, open kitchen, integrated in the main area, and the previous small pentry became a welcoming coat check. Bespoke large scale dining table and benches for the whole studio to gather round and a sorting table for recycling in a simplistic and aesthetic way, dividing the open space into the office space.
The office space as a ‘spatial portfolio’ a functional and communicative space to welcome clients and collaborators into. The graphic black thin line was recreated as a bespoke metal shelf underlining the studio’s motto “Simplify to Clarify” and as a base to highlight key work samples.
Bespoke furniture for the new “hands-on” atelier space. Large shared work station (black stained, bulletin board surface), window sills desks (ash), storage for projects and large scale presentation boards (ash).
We used the window sills to create two work stations, for shorter sessions in the atelier space.
Bespoke furniture throughout the whole space. Here a close-up of the large scaled dining table and benches, and a recycling station, which also functions as room divider.
The details are not the details. They make (or break) the design. Making sure that everything work together in colour scheme and materiality.
We never just sit by our screens and leave ideas to free interpretation, always making sure they are carried out properly in the realisation/production phase. One important step is working with the real materials and paint samples to try on sight, with the right lighting conditions and discuss with the team.









